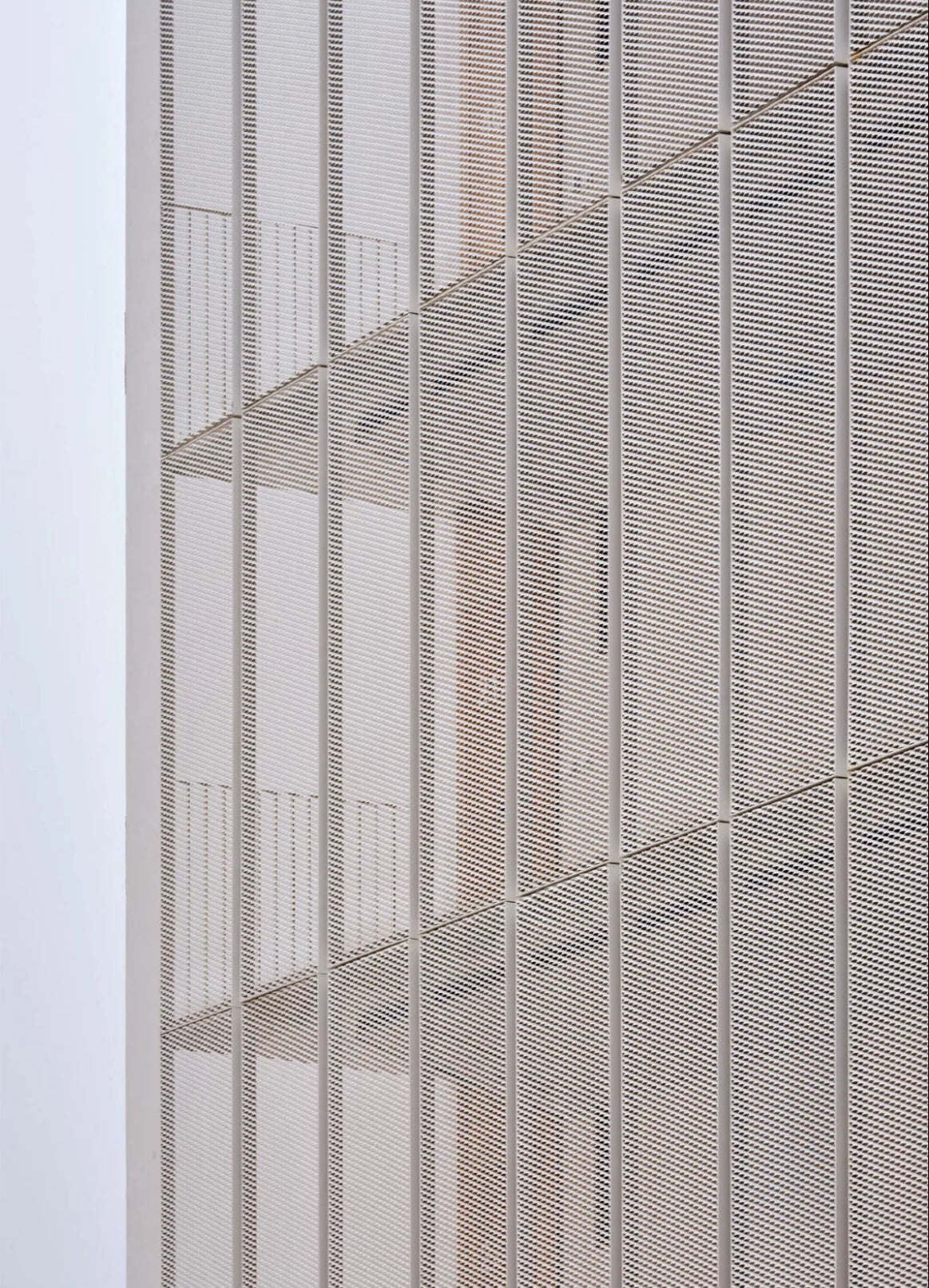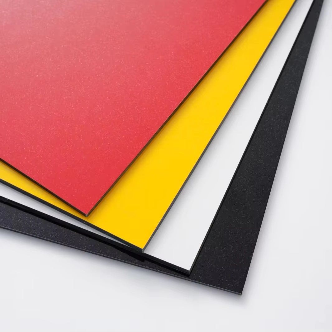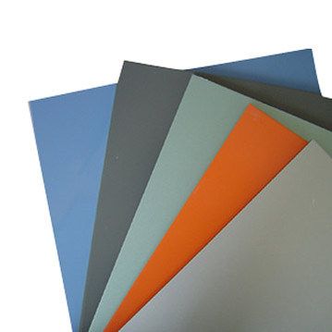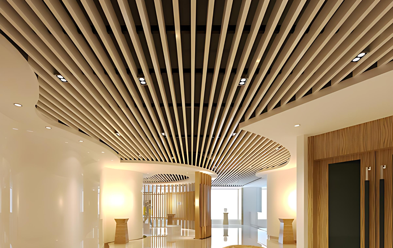
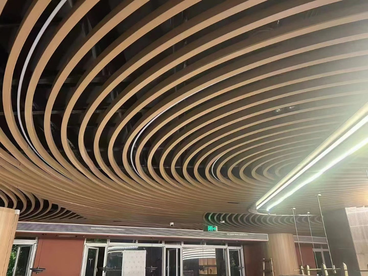
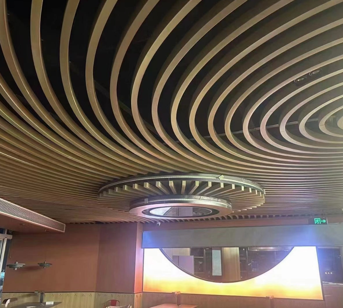
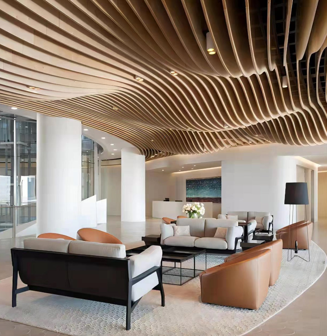
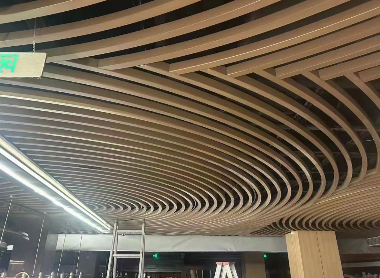
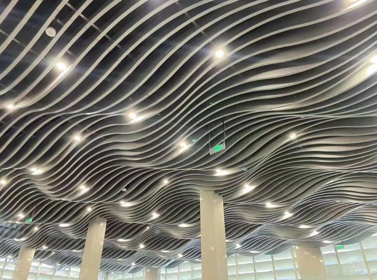
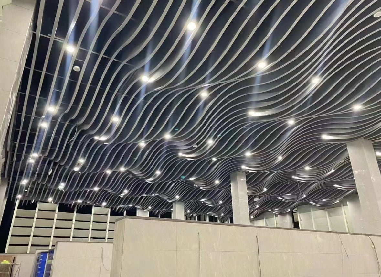
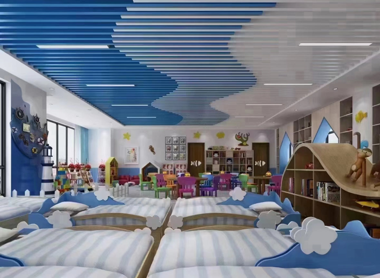
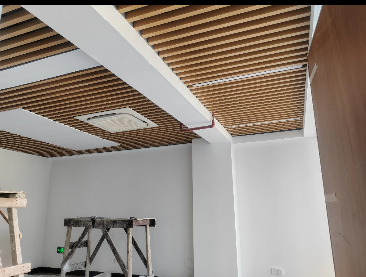
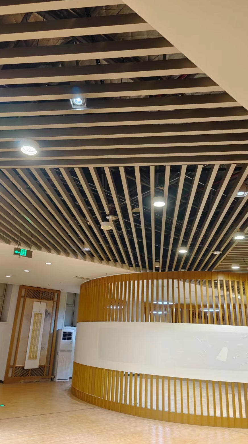
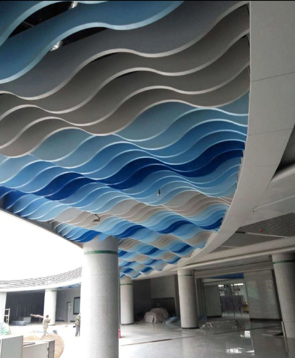
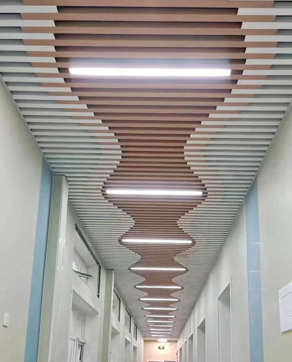
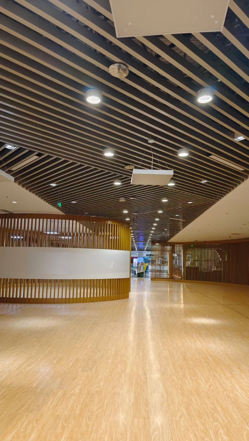
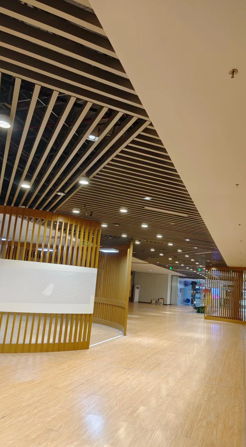
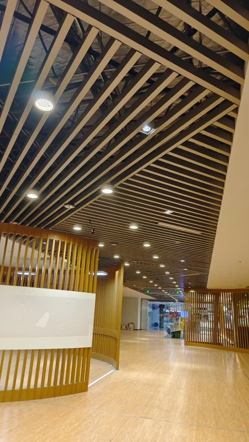
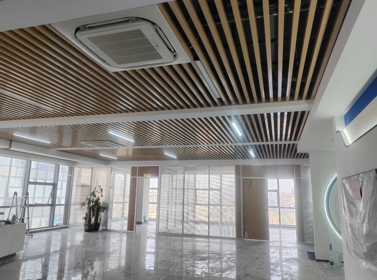
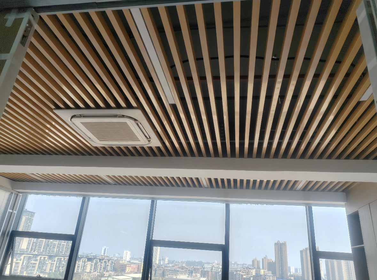
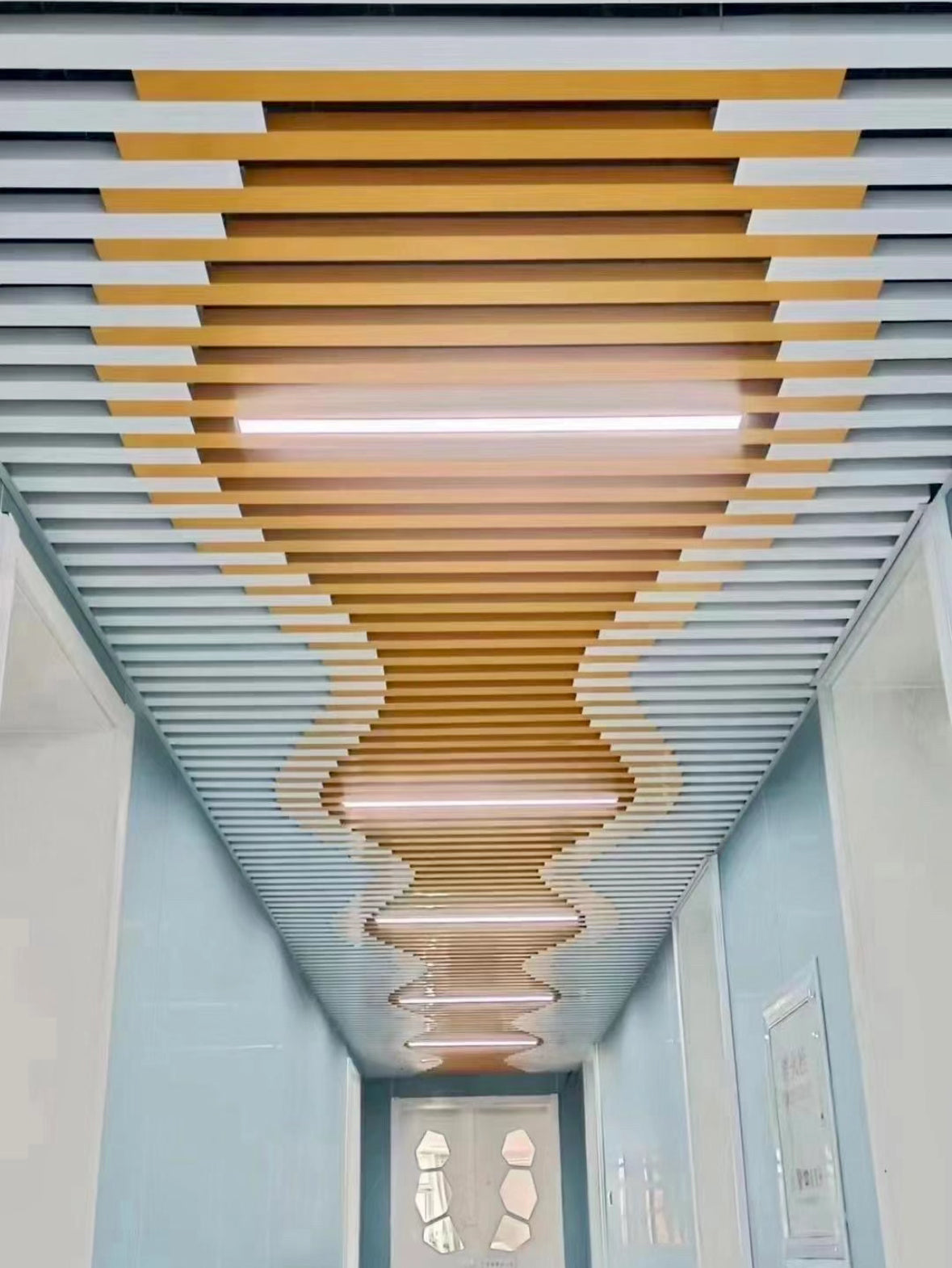
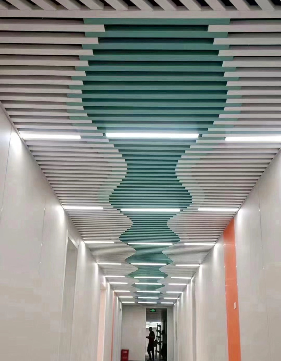
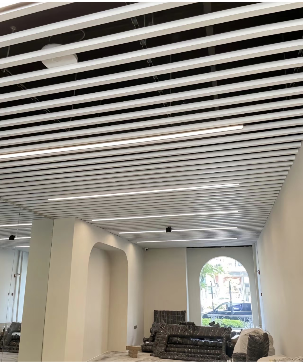
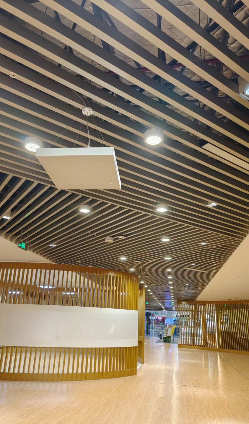
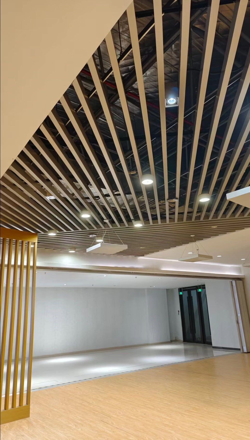
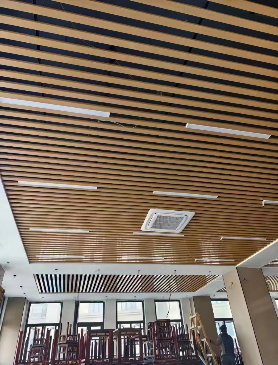
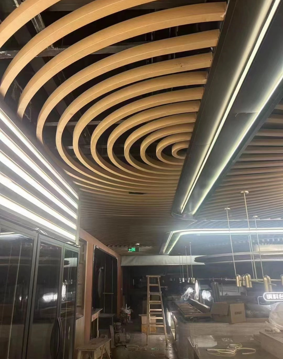
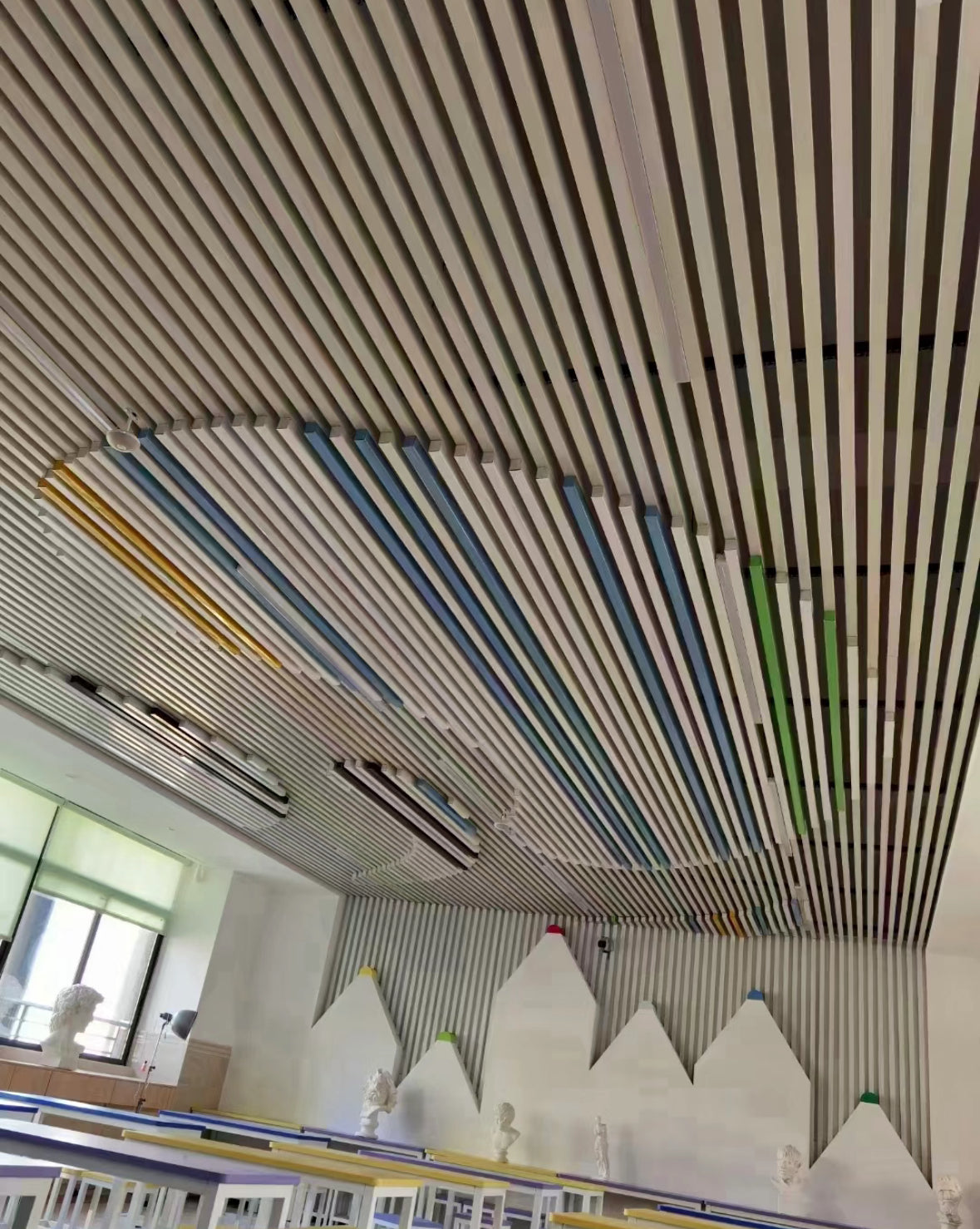
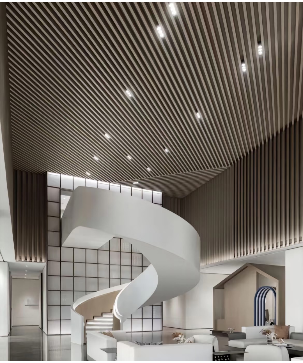
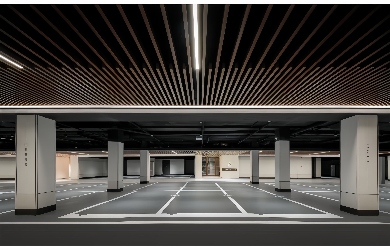
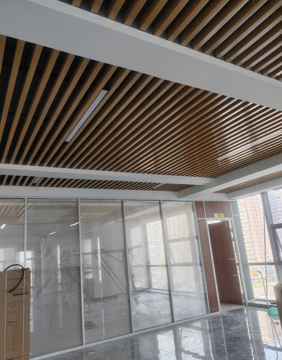
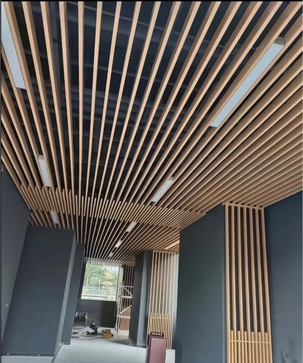
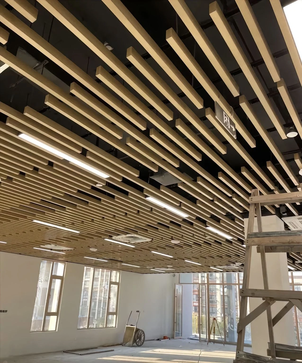
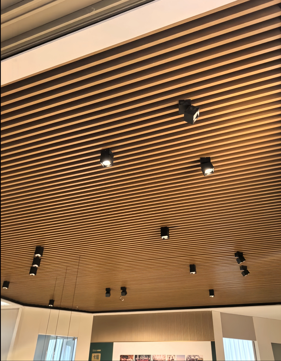
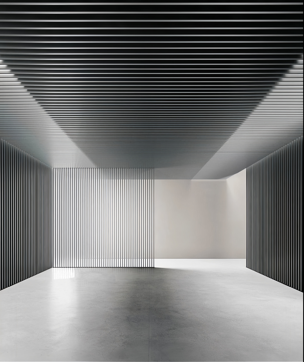
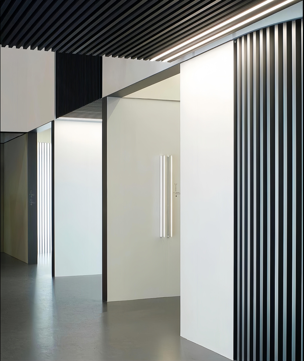
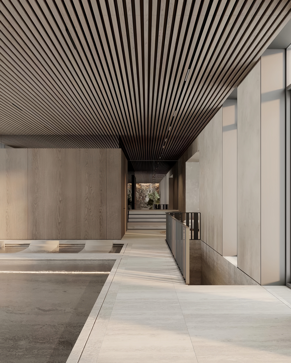
Aluminium U-Baffle Ceiling System
High-performance aluminum U-baffle ceiling systems engineered to deliver exceptional acoustic control, superior airflow management, and distinctive linear aesthetics for modern commercial, institutional, and architectural applications. These precision-manufactured baffle systems combine optimal sound absorption, excellent ventilation properties, and contemporary design flexibility to create sophisticated interior environments with enhanced functionality and visual appeal.
| Alloy | Temper | Composition | Properties | Best Applications |
|---|---|---|---|---|
| 3003 | H14 | 98% Al, 1.2% Mn | Standard strength, excellent formability | Standard commercial applications |
| 5005 | H34 | 99.5% Al, 0.8% Mg | Enhanced strength, superior anodizing | Premium commercial, anodizing applications |
| 5052 | H32 | 97.25% Al, 2.5% Mg | High strength, marine grade corrosion resistance | Harsh environments, coastal installations |
| 6061 | T6 | 97.9% Al, 1.0% Mg, 0.6% Si | Structural grade, excellent strength-to-weight | Heavy-duty, structural applications |
| Profile Code | Width | Height | Thickness | Weight | Moment of Inertia |
|---|---|---|---|---|---|
| U-50 | 50mm | 40mm | 0.8mm | 0.31 kg/m | 2.1 cm⁴ |
| U-75 | 75mm | 60mm | 0.8mm | 0.42 kg/m | 4.8 cm⁴ |
| U-100 | 100mm | 80mm | 1.0mm | 0.68 kg/m | 10.2 cm⁴ |
| U-150 | 150mm | 120mm | 1.0mm | 0.89 kg/m | 28.5 cm⁴ |
| U-200 | 200mm | 160mm | 1.2mm | 1.24 kg/m | 67.8 cm⁴ |
| U-300 | 300mm | 240mm | 1.5mm | 2.15 kg/m | 230.4 cm⁴ |
| Profile Code | Width | Height | Thickness | Weight | Moment of Inertia |
|---|---|---|---|---|---|
| HD-100 | 100mm | 80mm | 1.2mm | 0.82 kg/m | 12.3 cm4 |
| HD-150 | 150mm | 120mm | 1.2mm | 1.07 kg/m | 34.2 cm4 |
| HD-200 | 200mm | 160mm | 1.5mm | 1.55 kg/m | 84.8 cm4 |
| HD-300 | 300mm | 240mm | 2.0mm | 2.87 kg/m | 307.2 cm4 |
| Length | Applications | Handling | Transportation | Installation |
|---|---|---|---|---|
| 600mm | Small spaces, detailed areas | Hand carry | Standard packaging | Easy installation |
| 1200mm | Standard commercial | Two-person lift | Standard shipping | Moderate complexity |
| 1800mm | Large spaces | Equipment assist | Long load shipping | Standard procedures |
| 2400mm | Continuous runs | Mechanical lift | Special transport | Careful handling |
| 3000mm | Maximum spans | Crane required | Oversized load | Professional installation |
| Custom | Architectural features | Variable | Special arrangements | Site-specific procedures |
| Alloy/Temper | Tensile Strength | Yield Strength | Elongation | Hardness | Modulus |
|---|---|---|---|---|---|
| 3003-H14 | 145-185 MPa | 125-165 MPa | 8-16% | 40-50 HB | 69 GPa |
| 5005-H34 | 160-200 MPa | 140-180 MPa | 6-10% | 50-60 HB | 70 GPa |
| 5052-H32 | 230-280 MPa | 165-220 MPa | 12-18% | 60-70 HB | 70 GPa |
| 6061-T6 | 310-380 MPa | 275-310 MPa | 8-12% | 95 HB | 69 GPa |
| Property | 3003-H14 | 5005-H34 | 5052-H32 | 6061-T6 | Units |
|---|---|---|---|---|---|
| Density | 2.73 | 2.70 | 2.68 | 2.70 | g/cm³ |
| Melting Point | 655 | 652 | 607 | 582 | °C |
| Thermal Conductivity | 190 | 201 | 138 | 167 | W/m·K |
| Thermal Expansion | 23.6×10⁻⁶ | 23.8×10⁻⁶ | 23.8×10⁻⁶ | 23.6×10⁻⁶ | /°C |
| Electrical Conductivity | 41 | 52 | 35 | 43 | % IACS |
| Profile | Max Span | Deflection | Load Capacity | Natural Frequency | Safety Factor |
|---|---|---|---|---|---|
| U-50 | 1200mm | L/300 | 50 N/m | 12 Hz | 3.0 |
| U-75 | 1500mm | L/300 | 75 N/m | 15 Hz | 3.0 |
| U-100 | 1800mm | L/300 | 100 N/m | 18 Hz | 3.0 |
| U-150 | 2400mm | L/300 | 150 N/m | 22 Hz | 3.0 |
| U-200 | 3000mm | L/300 | 200 N/m | 25 Hz | 3.0 |
| U-300 | 3600mm | L/300 | 300 N/m | 30 Hz | 3.0 |
| Baffle Size | Spacing | 125 Hz | 250 Hz | 500 Hz | 1000 Hz | 2000 Hz | 4000 Hz | NRC |
|---|---|---|---|---|---|---|---|---|
| U-100 | 100mm | 0.05 | 0.08 | 0.12 | 0.15 | 0.18 | 0.20 | 0.15 |
| U-100 | 150mm | 0.08 | 0.12 | 0.18 | 0.22 | 0.25 | 0.28 | 0.20 |
| U-150 | 150mm | 0.10 | 0.15 | 0.22 | 0.28 | 0.32 | 0.35 | 0.25 |
| U-200 | 200mm | 0.12 | 0.18 | 0.28 | 0.35 | 0.40 | 0.45 | 0.30 |
| Baffle Size | Spacing | 125 Hz | 250 Hz | 500 Hz | 1000 Hz | 2000 Hz | 4000 Hz | NRC |
|---|---|---|---|---|---|---|---|---|
| U-100 | 100mm | 0.15 | 0.35 | 0.65 | 0.80 | 0.85 | 0.80 | 0.65 |
| U-100 | 150mm | 0.20 | 0.45 | 0.75 | 0.90 | 0.90 | 0.85 | 0.75 |
| U-150 | 150mm | 0.25 | 0.55 | 0.85 | 0.95 | 0.95 | 0.90 | 0.80 |
| U-200 | 200mm | 0.30 | 0.65 | 0.90 | 1.00 | 0.95 | 0.90 | 0.85 |
| Baffle Size | Spacing | 125 Hz | 250 Hz | 500 Hz | 1000 Hz | 2000 Hz | 4000 Hz | NRC |
|---|---|---|---|---|---|---|---|---|
| U-100 | 100mm | 0.25 | 0.50 | 0.80 | 0.90 | 0.90 | 0.85 | 0.80 |
| U-100 | 150mm | 0.30 | 0.60 | 0.90 | 1.00 | 0.95 | 0.90 | 0.85 |
| U-150 | 150mm | 0.35 | 0.70 | 0.95 | 1.00 | 1.00 | 0.95 | 0.90 |
| U-200 | 200mm | 0.40 | 0.80 | 1.00 | 1.00 | 1.00 | 0.95 | 0.95 |
| Baffle Spacing | Open Area % | Air Velocity | Pressure Drop | HVAC Efficiency |
|---|---|---|---|---|
| 50mm | 33% | 2.0 m/s | 25 Pa | Good |
| 75mm | 43% | 2.5 m/s | 18 Pa | Good |
| 100mm | 50% | 3.0 m/s | 12 Pa | Very Good |
| 150mm | 60% | 3.5 m/s | 8 Pa | Very Good |
| 200mm | 67% | 4.0 m/s | 5 Pa | Excellent |
| 300mm | 75% | 4.5 m/s | 3 Pa | Excellent |
| Property | Performance | Test Standard | Applications |
|---|---|---|---|
| Thermal Conductivity | 190-201 W/m·K | ASTM E1461 | Heat dissipation |
| Thermal Expansion | 23.6×10⁻⁶/°C | ASTM E228 | Dimensional stability |
| Service Temperature | -40°C to +150°C | - | Environmental range |
| Fire Resistance | Non-combustible | ASTM E84 | Fire safety |
| Thermal Shock | Excellent | - | Temperature cycling |
| Property | Performance | Test Standard |
|---|---|---|
| Fire Classification | Class A Non-combustible | ASTM E84 |
| Flame Spread Index | 0 | ASTM E84 |
| Smoke Development | 0-5 | ASTM E84 |
| Heat Release Rate | Zero | ASTM E1354 |
| Toxicity | Non-toxic | ASTM E662 |
| Structural Integrity | Maintains to 500°C+ | - |
| Property | Performance | Test Standard |
|---|---|---|
| Corrosion Resistance | Excellent | ASTM B117 |
| UV Resistance | Excellent (coated) | ASTM G154 |
| Humidity Resistance | 100% RH | ASTM D2247 |
| Chemical Resistance | Good to Excellent | ASTM D543 |
| Freeze-Thaw | No degradation | ASTM C666 |
| Weathering | Excellent (coated) | ASTM D4587 |
| Metric | Performance | Standard |
|---|---|---|
| Recycled Content | 75-95% | ISO 14021 |
| Recyclability | 100% | - |
| Embodied Energy | 155 MJ/kg | ISO 14040 |
| Carbon Footprint | 8.2 kg CO₂/kg | ISO 14067 |
| Service Life | 25-40 years | - |
| VOC Emissions | Zero | GREENGUARD |
| Component | Specification | Load Capacity | Spacing | Hardware |
|---|---|---|---|---|
| Suspension Wire | 12 gauge galvanized | 45 kg | 1200mm max | Eye bolts, clips |
| Carrier System | 24mm T-bar | 14.4 kg/m² | 1200mm | Standard grid |
| Baffle Clips | Spring steel | 15 kg each | Per baffle | Galvanized finish |
| Seismic Bracing | 25mm angle | Seismic loads | Per code | Structural connections |
FAQs
What Are the Key Advantages of U-Baffle Ceiling Systems Over Traditional Ceiling Solutions?
U-baffle ceiling systems offer unique advantages that make them ideal for applications requiring superior acoustic control, architectural aesthetics, and functional flexibility:
Superior Acoustic Performance:
Enhanced Sound Absorption:
- Three-dimensional absorption - baffles provide sound absorption on multiple surfaces
- Customizable performance - NRC values from 0.15 to 0.95 depending on configuration
- Frequency-specific control - different baffle sizes and spacing target specific frequencies
- Directional absorption - vertical surfaces absorb sound from multiple angles
- Reverberation control - significantly reduces reverberation time in large spaces
Acoustic Design Flexibility:
- Variable spacing - adjust baffle spacing from 50mm to 300mm for different acoustic effects
- Selective treatment - treat only areas requiring acoustic control
- Zoned performance - different acoustic zones within same space
- Integration capability - works with other acoustic treatments for optimal performance
- Future adjustability - easy to modify spacing or add backing materials
Architectural and Aesthetic Benefits:
Linear Design Appeal:
- Contemporary aesthetics - clean, linear appearance enhances modern interiors
- Visual depth - creates three-dimensional ceiling plane with shadow lines
- Directional emphasis - can emphasize room proportions and circulation patterns
- Scale flexibility - works in both intimate and large-scale spaces
- Lighting integration - creates dramatic lighting effects and reduces glare
Design Versatility:
- Multiple profiles - various baffle sizes for different visual impacts
- Unlimited lengths - continuous runs or segmented installations
- Curved applications - custom curved baffles for unique architectural effects
- Color options - unlimited finish colors for design coordination
- Pattern possibilities - varied spacing creates different visual patterns
Functional Performance Advantages:
HVAC Integration:
- Excellent airflow - open design allows natural air circulation
- Plenum access - full access to mechanical systems between baffles
- Pressure equalization - prevents pressure buildup in ceiling plenum
- Energy efficiency - reduces HVAC load through improved air distribution
- System flexibility - easy integration with various HVAC configurations
Maintenance and Access:
- Complete accessibility - full access to all building systems without baffle removal
- Individual replacement - damaged baffles easily replaced without system disruption
- Simple cleaning - accessible surfaces easy to clean and maintain
- System modifications - easy to add or relocate building systems
- Long service life - 25-40 years with minimal maintenance requirements
Installation and Cost Benefits:
Installation Efficiency:
- Modular system - standardized components reduce installation complexity
- Lightweight construction - minimal structural requirements reduce costs
- Standard suspension - works with conventional ceiling grid systems
- Field adjustable - spacing and alignment easily adjusted during installation
- Professional appearance - consistent, high-quality finished appearance
Economic Advantages:
- Material efficiency - less material per square meter than solid ceilings
- Reduced structural loads - lightweight system reduces structural requirements
- Energy savings - improved HVAC efficiency reduces operating costs
- Maintenance savings - easy access reduces service and maintenance costs
- Lifecycle value - long service life and low maintenance provide excellent ROI
Performance Comparison with Other Systems:
vs. Acoustic Ceiling Tiles:
- Superior airflow - unrestricted air movement vs. minimal permeability
- Better access - full plenum access vs. tile removal required
- Higher durability - aluminum construction vs. mineral fiber susceptibility
- Fire safety - non-combustible vs. potential combustible materials
- Design flexibility - unlimited configurations vs. standard tile patterns
vs. Solid Ceiling Panels:
- Acoustic performance - significant sound absorption vs. sound reflection
- System access - complete accessibility vs. no access without removal
- Visual interest - three-dimensional design vs. flat appearance
- Airflow benefits - natural ventilation vs. no air movement
- Weight reduction - lighter system vs. heavier solid construction
vs. Open Ceiling (No Ceiling):
- Acoustic improvement - significant sound absorption vs. hard reflective surfaces
- Aesthetic enhancement - organized linear appearance vs. exposed chaos
- Dust protection - reduces dust accumulation on equipment and surfaces
- Safety improvement - protects against falling objects or debris
- Code compliance - may be required for fire rating or accessibility
Application-Specific Advantages:
Corporate Offices:
- Speech privacy - excellent absorption improves confidentiality
- Professional appearance - sophisticated linear aesthetic
- Flexibility - easy reconfiguration for space changes
- Technology integration - easy access for IT infrastructure modifications
- Brand expression - custom colors and patterns support corporate identity
Educational Facilities:
- Learning environment - optimal acoustics improve student concentration
- Safety compliance - non-combustible construction meets fire codes
- Durability - withstands high-traffic institutional environment
- Maintenance efficiency - easy cleaning and system access
- Future adaptability - easy modification for changing educational needs
Healthcare Facilities:
- Patient comfort - superior acoustics reduce stress and aid healing
- Infection control - smooth aluminum surfaces easy to clean and disinfect
- System access - critical for frequent medical equipment modifications
- Fire safety - non-combustible construction for life safety
- Regulatory compliance - meets healthcare facility requirements
Transportation Hubs:
- Noise control - essential for passenger comfort and safety
- Durability - withstands high-traffic and harsh environments
- Security - visual access for security monitoring between baffles
- Maintenance efficiency - easy access to extensive building systems
- Wayfinding - linear patterns can guide circulation and navigation
Considerations and Limitations:
- Initial cost - higher upfront cost than basic ceiling tiles
- Design coordination - requires careful integration with lighting and HVAC
- Acoustic limitations - may require backing materials for maximum performance
- Cleaning frequency - exposed surfaces may require more frequent cleaning
- Professional installation - requires experienced installers for optimal results
How Do You Design and Specify U-Baffle Spacing for Optimal Acoustic Performance?
Optimal U-baffle spacing requires careful analysis of acoustic requirements, space function, and aesthetic goals to achieve the desired performance:
Acoustic Performance Fundamentals:
Sound Absorption Mechanisms:
- Surface absorption - sound absorbed by baffle surfaces and backing materials
- Edge diffraction - sound waves diffract around baffle edges, increasing absorption
- Cavity resonance - air spaces between baffles create resonant absorption
- Multiple reflections - sound bounces between baffles, increasing absorption opportunities
- Directional absorption - vertical surfaces absorb sound from multiple angles
Spacing Impact on Performance:
- Closer spacing (50-100mm): Higher absorption, more uniform coverage, increased cost
- Moderate spacing (100-200mm): Balanced performance and cost, most common application
- Wider spacing (200-300mm): Lower absorption, more economical, architectural emphasis
- Variable spacing: Custom acoustic zones with different performance characteristics
Acoustic Design Calculations:
Absorption Coefficient Estimation:
Total Absorption = (Baffle Surface Area × αbaffle) + (Cavity Effect × αcavity)
Where:
- Baffle Surface Area = Perimeter × Length × Number of Baffles
- αbaffle = Material absorption coefficient (0.05-0.15 without backing)
- αcavity = Cavity absorption enhancement (0.10-0.30 depending on spacing)
Reverberation Time Calculation:
RT60 = 0.161 × V / A
Where:
- V = Room volume (m³)
- A = Total absorption (m² sabins)
- Target RT60 varies by application (0.6-1.2 seconds typical)
Application-Specific Spacing Guidelines:
Corporate Offices:
- Open plan areas: 150-200mm spacing, U-150 baffles, 25mm backing
- Target NRC: 0.75-0.85 for speech privacy and comfort
- Conference rooms: 100-150mm spacing, U-100 baffles, 50mm backing
- Target NRC: 0.80-0.90 for excellent speech intelligibility
- Private offices: 200mm spacing, U-100 baffles, 25mm backing
- Target NRC: 0.65-0.75 for comfortable acoustic environment
Educational Facilities:
- Classrooms: 100-150mm spacing, U-150 baffles, 50mm backing
- Target NRC: 0.80-0.90 for optimal learning conditions
- Libraries: 150-200mm spacing, U-100 baffles, 25mm backing
- Target NRC: 0.70-0.80 for quiet study environment
- Gymnasiums: 200-300mm spacing, U-200 baffles, 75mm backing
- Target NRC: 0.85-0.95 for high-noise activity control
Healthcare Facilities:
- Patient rooms: 100-150mm spacing, U-100 baffles, 50mm backing
- Target NRC: 0.75-0.85 for patient comfort and privacy
- Corridors: 150-200mm spacing, U-150 baffles, 25mm backing
- Target NRC: 0.65-0.75 for noise control without over-absorption
- Waiting areas: 150mm spacing, U-150 baffles, 50mm backing
- Target NRC: 0.80-0.90 for stress reduction and comfort
Design Process and Methodology:
Step 1: Acoustic Requirements Analysis
- Measure existing conditions - background noise, reverberation time
- Define target performance - desired NRC and RT60 values
- Identify critical frequencies - speech, machinery, HVAC noise
- Consider space function - privacy, concentration, communication needs
- Review applicable standards - building codes, industry guidelines
Step 2: Preliminary Spacing Selection
Spacing Selection Matrix:
- High Performance (NRC >0.85): 75-125mm spacing
- Standard Performance (NRC 0.65-0.85): 125-175mm spacing
- Moderate Performance (NRC 0.45-0.65): 175-250mm spacing
- Basic Performance (NRC <0.45): 250-300mm spacing
Step 3: Performance Modeling
- Computer acoustic modeling using software like EASE, ODEON, or CATT
- Reverberation time prediction for different frequency bands
- Sound pressure level mapping throughout the space
- Speech intelligibility analysis (STI, RASTI calculations)
- Background noise impact assessment
Step 4: Design Optimization
- Iterative spacing adjustment to meet performance targets
- Backing material selection for frequency
specific control - backing thickness optimized for target frequencies
- Cost analysis: Balance acoustic performance with budget constraints
- Integration planning: Coordinate with lighting, HVAC, and other building systems
Step 5: Final Design Documentation
- Performance specifications: Document expected NRC and RT60 values
- Installation details: Specify mounting, spacing, and integration requirements
- Quality control: Establish testing and verification procedures
- Maintenance planning: Document cleaning and maintenance requirements
Common Spacing Configurations:
High-Performance Acoustic Zones (NRC 0.80-0.95):
- Spacing: 75-125mm between baffles
- Baffle size: U-150 or U-200 profiles
- Backing: 50-75mm mineral wool or melamine foam
- Applications: Recording studios, conference rooms, critical listening spaces
- Cost impact: 40-60% higher than standard configurations
Standard Commercial Applications (NRC 0.65-0.80):
- Spacing: 125-175mm between baffles
- Baffle size: U-100 or U-150 profiles
- Backing: 25-50mm polyester or mineral wool
- Applications: Open offices, retail spaces, educational facilities
- Cost impact: Baseline configuration for cost comparisons
Economic Performance Solutions (NRC 0.45-0.65):
- Spacing: 175-250mm between baffles
- Baffle size: U-100 profiles
- Backing: 15-25mm polyester fiber
- Applications: Warehouses, industrial spaces, basic commercial
- Cost impact: 25-35% less than standard configurations
Architectural Emphasis (NRC 0.30-0.50):
- Spacing: 250-300mm between baffles
- Baffle size: U-200 or U-300 profiles
- Backing: Optional or minimal
- Applications: Lobbies, atriums, architectural features
- Cost impact: Focus on visual impact rather than acoustic performance
Installation and Performance Verification:
Installation Quality Control:
- Spacing verification: Measure actual spacing vs. design requirements
- Alignment check: Ensure baffles are straight and parallel
- Backing installation: Verify proper installation of acoustic backing
- Integration testing: Test lighting, HVAC, and other integrated systems
- Performance measurement: Post-installation acoustic testing if required
Performance Monitoring:
- Baseline measurement: Document initial acoustic performance
- Periodic assessment: Monitor performance over time
- Problem identification: Identify acoustic issues early
- Maintenance impact: Monitor effect of cleaning on acoustic performance
- Upgrade planning: Plan for acoustic improvements as needs change
What Are the Installation Requirements and Best Practices for U-Baffle Ceiling Systems?
Successful U-baffle installation requires proper planning, appropriate support systems, and attention to alignment and integration with building systems:
Pre-Installation Planning:
Structural Assessment:
- Load capacity verification: Confirm structure can support total system weight
- Deflection analysis: Ensure structural movement won't affect baffle alignment
- Seismic requirements: Verify compliance with local seismic design requirements
- Coordination drawings: Detailed drawings showing all building system interactions
- Access planning: Ensure adequate access for installation equipment and personnel
System Coordination:
- HVAC integration: Coordinate with ductwork, diffusers, and return air systems
- Lighting design: Plan for recessed, pendant, or track lighting integration
- Fire protection: Coordinate with sprinkler systems and smoke detection
- Electrical systems: Plan for power, data, and communication infrastructure
- Architectural features: Integrate with columns, beams, and other building elements
Installation Methods:Suspension System Options:
Standard T-Grid Suspension:
- Grid type: 24mm heavy-duty T-grid system
- Hanger spacing: 1200mm maximum in both directions
- Load capacity: 14.4 kg/m² distributed load
- Baffle attachment: Spring clips or mechanical fasteners
- Advantages: Standard installation methods, easy access, economical
Cable Suspension Systems:
- Cable type: 3mm aircraft cable, galvanized or stainless steel
- Hanger spacing: 1200-1800mm depending on baffle weight
- Load capacity: 25 kg per suspension point
- Baffle attachment: Threaded rod and clamp assemblies
- Advantages: Minimal visual impact, suitable for long spans
Direct Structural Mounting:
- Mounting method: Brackets attached directly to structure
- Support spacing: 1200mm maximum for standard baffles
- Load capacity: Limited by structural capacity and connection design
- Baffle attachment: Mechanical fasteners or welded connections
- Advantages: Maximum structural efficiency, clean appearance
Track Suspension Systems:
- Track type: Continuous aluminum or steel track systems
- Support spacing: 1500mm maximum for track supports
- Load capacity: 20-30 kg/m depending on track design
- Baffle attachment: Sliding carriers allow spacing adjustment
- Advantages: Adjustable spacing, easy reconfiguration
Installation Process:
Phase 1: Support System Installation
- Layout verification: Confirm dimensions and spacing per drawings
- Hanger installation: Install ceiling hangers at specified locations
- Grid/track assembly: Assemble suspension system level and square
- Bracing installation: Install lateral and compression bracing per seismic requirements
- Quality verification: Check level, square, and load capacity
Phase 2: Building Systems Integration
- HVAC installation: Install ductwork, diffusers, and controls
- Electrical rough-in: Install conduit, boxes, and rough wiring
- Fire protection: Install sprinkler heads and detection devices
- Testing: Test all systems before baffle installation
- Documentation: Record as-built conditions for future reference
Phase 3: Baffle Installation
- Starting point: Begin from predetermined reference point
- Sequential installation: Work systematically to maintain spacing and alignment
- Spacing verification: Check spacing frequently during installation
- Alignment control: Use string lines or laser levels for alignment
- Quality control: Verify appearance and function throughout process
Phase 4: Final Integration
- Lighting installation: Install light fixtures and controls
- System balancing: Balance HVAC systems for proper airflow
- Final adjustments: Fine-tune spacing and alignment
- Cleaning: Remove protective films and clean installation
- Final inspection: Verify compliance with specifications and codes
Installation Best Practices:
Handling and Safety:
- Baffle handling: Use appropriate lifting techniques for baffle length and weight
- Surface protection: Maintain protective films until final cleaning
- Fall protection: Appropriate safety equipment for work at height
- Tool safety: Proper use of cutting and installation tools
- Team coordination: Clear communication and coordination procedures
Quality Control Measures:
- Dimensional verification: Check spacing and alignment frequently
- Level installation: Maintain level installation within ±3mm over 3m span
- Parallel alignment: Ensure baffles are parallel within ±3mm
- Integration testing: Verify proper operation of all building systems
- Appearance inspection: Check for damage, scratches, or contamination
Common Installation Challenges:
Dimensional Issues:
- Building tolerances: Structure may not be perfectly square or level
- Cumulative errors: Small errors accumulate over large installations
- Thermal movement: Account for thermal expansion and contraction
- Solutions: Flexible mounting systems, field adjustment capability
System Integration:
- HVAC conflicts: Ductwork may interfere with planned baffle locations
- Lighting coordination: Fixture locations may not align with baffle spacing
- Structural interference: Beams, columns, or other elements create obstacles
- Solutions: Early coordination, flexible design, field modifications
Access and Logistics:
- Material delivery: Long baffles require special handling and access
- Installation sequence: Coordinate with other trades for efficient installation
- Workspace requirements: Adequate space for installation equipment and materials
- Solutions: Detailed logistics planning, coordination meetings
Specialized Installation Considerations:
Large-Scale Installations:
- Modular approach: Break large areas into manageable sections
- Reference systems: Establish control lines and reference points
- Quality consistency: Maintain consistent appearance across entire installation
- Progress tracking: Monitor installation progress and quality
Curved or Complex Geometries:
- Custom mounting: Special brackets and supports for curved applications
- Field verification: Template or mock-up verification before full installation
- Skilled labor: Experienced installers required for complex geometries
- Quality control: Additional inspection for complex installations
Retrofit Applications:
- Existing system removal: Safe removal of old ceiling systems
- Structural assessment: Verify existing structure adequate for new loads
- Utility coordination: Work around existing building systems
- Occupied buildings: Minimize disruption to building occupants
Post-Installation Requirements:
System Commissioning:
- Performance testing: Verify acoustic and airflow performance meets design
- Integration testing: Test all integrated building systems
- Safety inspection: Final safety and code compliance verification
- Documentation: Complete installation records and warranties
Maintenance Training:
- Access procedures: Train facility staff on safe access methods
- Cleaning procedures: Establish appropriate cleaning protocols
- System operation: Train on any adjustable or removable components
- Emergency procedures: Procedures for emergency access or repairs
Quality Assurance:
- Warranty documentation: Complete warranty registration and documentation
- Performance verification: Verify system meets design performance requirements
- Punch list completion: Address any deficiencies or incomplete items
- Final acceptance: Formal acceptance by owner or representative
How Do U-Baffle Systems Compare to Other Acoustic Ceiling Solutions in Terms of Performance and Cost?
U-baffle systems offer unique advantages in specific applications while having different cost and performance characteristics compared to alternative acoustic ceiling solutions:
Performance Comparison:
Acoustic Performance Analysis:
U-Baffle Systems:
- NRC range: 0.15-0.95 depending on spacing and backing
- Frequency response: Excellent mid and high-frequency absorption
- Directional absorption: Vertical surfaces absorb sound from multiple angles
- Reverberation control: Significant RT60 reduction in large spaces
- Speech intelligibility: Excellent improvement in open environments
Acoustic Ceiling Tiles:
- NRC range: 0.50-0.95 depending on material and thickness
- Frequency response: Good across all frequencies, some low-frequency limitations
- Coverage: 100% ceiling coverage provides uniform absorption
- Installation density: Higher absorption per square meter of ceiling
- Cost efficiency: Lower cost per unit of absorption
Suspended Acoustic Panels:
- NRC range: 0.80-1.00 for high-performance panels
- Frequency response: Excellent across all frequencies
- Flexibility: Can be positioned for optimal acoustic effect
- Visual impact: Floating panels create architectural interest
- Selective treatment: Treat only areas requiring acoustic control
Open Cell Ceiling Systems:
- NRC range: 0.70-0.90 depending on cell size and backing
- Frequency response: Good mid and high-frequency performance
- Visual depth: Three-dimensional appearance similar to baffles
- Airflow: Excellent HVAC integration
- Maintenance: Easy access to plenum space
Functional Performance Comparison:
Cost Analysis:Initial Cost Comparison (per m² of ceiling area):
U-Baffle Systems:
- Material cost: $45-85/m² depending on spacing and material
- Installation cost: $25-40/m² for standard applications
- Total installed cost: $70-125/m²
- Cost variables: Spacing, baffle size, backing material, finish
Acoustic Ceiling Tiles:
- Material cost: $15-45/m² depending on performance level
- Grid system: $8-15/m² for suspension system
- Installation cost: $15-25/m² for standard installation
- Total installed cost: $38-85/m²
Suspended Acoustic Panels:
- Material cost: $35-75/m² depending on size and performance
- Suspension hardware: $10-20/m² for cables and connectors
- Installation cost: $20-35/m² for custom installation
- Total installed cost: $65-130/m²
Open Cell Ceiling Systems:
- Material cost: $25-55/m² depending on cell size and material
- Suspension system: $12-20/m² for grid or track system
- Installation cost: $18-30/m² for standard installation
- Total installed cost: $55-105/m²
Lifecycle Cost Considerations:
Maintenance and Operating Costs:
U-Baffle Systems:
- Cleaning frequency: Monthly to quarterly depending on environment
- Access advantage: Full plenum access without system removal
- Component replacement: Individual baffle replacement possible
- Service life: 25-40 years with proper maintenance
- Energy impact: Natural ventilation may reduce HVAC costs
Acoustic Ceiling Tiles:
- Replacement frequency: 10-20% annually in high-traffic areas
- Cleaning limitations: Some tiles cannot be cleaned effectively
- System access: Tile removal required for plenum access
- Service life: 15-25 years depending on material and environment
- Energy impact: Minimal impact on HVAC systems
Performance Over Time:
Acoustic Performance Stability:
- U-baffles: Stable performance, backing material may compress over time
- Ceiling tiles: Performance degrades with soiling and damage
- Suspended panels: Stable performance with quality materials
- Open cell: Generally stable, backing materials may degrade
Aesthetic Durability:
- U-baffles: Excellent appearance retention with quality finishes
- Ceiling tiles: Susceptible to staining, sagging, and damage
- Suspended panels: Good appearance retention
- Open cell: Good appearance retention, may collect dust
Application-Specific Recommendations:
When U-Baffles Are Optimal:
- Large open spaces: Warehouses, manufacturing, retail big box
- High ceilings: Spaces over 4m ceiling height
- HVAC integration critical: Spaces requiring excellent air circulation
- Maintenance access important: Facilities with extensive building systems
- Architectural emphasis desired: Spaces where linear aesthetics enhance design
When Alternatives May Be Better:
- Maximum acoustic performance: Critical listening spaces may need ceiling tiles
- Budget constraints: Ceiling tiles provide lower-cost acoustic treatment
- Low ceiling heights: Spaces under 3m may not accommodate baffles effectively
- 100% coverage needed: Some applications require complete ceiling coverage
- Frequent reconfiguration: Suspended panels offer maximum flexibility
Hybrid Solutions:Combined Systems:
- Baffle + tile combination: Baffles in main areas, tiles in private spaces
- Selective treatment: Baffles where needed, open ceiling elsewhere
- Zoned performance: Different acoustic treatments for different functions
- Phased installation: Start with baffles, add other treatments as needed
Cost-Benefit Analysis Framework:
Performance Weighting:
- Acoustic requirements: Weight based on criticality of acoustic performance
- Functional needs: Consider HVAC, access, and maintenance requirements
- Aesthetic goals: Factor in architectural and design objectives
- Future flexibility: Consider potential for future modifications
Total Cost of Ownership:
- Initial investment: Material, installation, and integration costs
- Operating costs: Energy, maintenance, and replacement expenses
- Performance value: Quantify benefits of superior performance
- End-of-life value: Consider recyclability and reuse potential
What Are the Maintenance Requirements and Expected Service Life of U-Baffle Ceiling Systems?
U-baffle ceiling systems require minimal maintenance while providing excellent long-term performance and value when properly specified and installed:
Routine Maintenance Requirements:
Daily/Weekly Inspection:
- Visual assessment: Check for damaged, displaced, or heavily soiled baffles
- Alignment verification: Ensure baffles remain straight and properly spaced
- Integration check: Verify proper operation of lighting and HVAC systems
- Safety inspection: Confirm all baffles securely mounted with no loose components
- Access verification: Ensure access panels and removable sections function properly
Monthly Maintenance:
- Surface cleaning: Remove dust and light contamination from baffle surfaces
- Spacing verification: Check that baffle spacing remains consistent
- Plenum inspection: Visual check of accessible plenum areas
- System integration: Verify lighting, HVAC, and other systems operating properly
- Acoustic assessment: Monitor for changes in acoustic performance
Cleaning Procedures by Material:
Aluminum Baffles:
- Standard cleaning: Mild detergent solution with soft brush or microfiber cloth
- Heavy soiling: Non-abrasive cleaners appropriate for aluminum and finish type
- Anodized finishes: pH-neutral cleaners to preserve anodized coating
- Painted finishes: Cleaners compatible with specific paint system
- Frequency: Monthly in standard environments, weekly in harsh conditions
Steel Baffles:
- Galvanized steel: Mild alkaline cleaners, avoid acidic solutions
- Painted steel: Gentle cleaners compatible with paint system
- Rust prevention: Regular inspection and touch-up of any coating damage
- Industrial environments: Appropriate solvents for specific contaminants
- Frequency: Monthly inspection, cleaning as needed based on environment
Stainless Steel Baffles:
- Standard cleaning: Stainless steel cleaner following grain direction
- Healthcare environments: Hospital-grade disinfectants and sanitizers
- Food processing: Food-grade cleaning and sanitizing agents
- Harsh environments: Cleaners appropriate for specific chemical exposures
- Frequency: Weekly in healthcare/food service, monthly in standard commercial
Environment-Specific Maintenance:
Industrial Environments:
- Contamination assessment: Regular evaluation of contamination type and severity
- Deep cleaning: Periodic pressure washing or steam cleaning as appropriate
- Coating inspection: Check for chemical attack or physical damage to finishes
- Safety protocols: Appropriate PPE and safety procedures for cleaning operations
- Downtime coordination: Schedule cleaning during production downtime
Healthcare Facilities:
- Infection control: Follow facility infection control protocols during maintenance
- Disinfection procedures: Regular disinfection with approved antimicrobial agents
- Air quality protection: Ensure cleaning procedures don't compromise air quality
- Documentation requirements: Maintain cleaning logs for regulatory compliance
- Emergency procedures: Rapid response procedures for contamination events
Food Service/Processing:
- Food safety compliance: Follow HACCP and FDA guidelines for cleaning
- Sanitization: Regular sanitization with food-safe antimicrobial agents
- Pest control coordination: Integrate with facility pest management programs
- Allergen control: Prevent cross-contamination during cleaning operations
- Regulatory documentation: Maintain records for health department inspections
Acoustic Backing Maintenance:
Polyester Fiber Backing:
- Dust removal: Regular vacuuming to prevent dust accumulation
- Moisture monitoring: Check for water infiltration that could promote mold growth
- Compression assessment: Monitor backing thickness for compression over time
- Fire safety inspection: Verify backing maintains fire-rated properties
- Replacement indicators: Replace if compressed >25% or contaminated
Mineral Wool Backing:
- Access inspection: Periodic baffle removal for backing inspection
- Moisture damage assessment: Check for water damage, mold, or deterioration
- Settling evaluation: Monitor for settling or compression over time
- Safety procedures: Use appropriate PPE when handling mineral wool
- Replacement criteria: Replace if damaged, contaminated, or significantly compressed
Melamine Foam Backing:
- Degradation monitoring: Check for crumbling, discoloration, or unusual odors
- Chemical compatibility: Ensure cleaning agents don't attack foam material
- UV protection: Protect from UV exposure that can degrade foam
- Moisture sensitivity: Monitor for water damage in humid environments
- Replacement schedule: Typically 8-12 years depending on environment
Preventive Maintenance Schedule:
Monthly Tasks:
- Visual inspection of all baffles and mounting systems
- Routine cleaning of high-traffic and high-contamination areas
- HVAC filter maintenance to reduce dust loading on baffles
- Performance monitoring for changes in acoustic or visual performance
- Documentation of maintenance activities and observations
Quarterly Tasks:
- Comprehensive cleaning of entire baffle system
- Detailed inspection including sample baffle removal for plenum access
- Backing material assessment for compression, moisture, or contamination
- Integration system testing of lighting, HVAC, and building automation
- Performance measurement if acoustic performance is critical
Annual Tasks:
- Professional assessment by qualified technicians or acoustic consultants
- Comprehensive system evaluation including structural and seismic components
- Backing material replacement planning and budgeting
- Warranty compliance documentation and required maintenance activities
- Lifecycle planning for system upgrades or major maintenance
Expected Service Life:Baffle Components:
- Aluminum baffles: 25-40 years depending on environment and maintenance
- Steel baffles: 20-30 years with proper coating maintenance
- Stainless steel baffles: 40+ years in most environments
- Suspension systems: 20-30 years with proper maintenance and inspection
- Mounting hardware: 15-25 years, may require periodic replacement
Acoustic Backing Materials:
- Polyester fiber: 12-20 years depending on environment and quality
- Mineral wool: 15-25 years with proper installation and protection
- Melamine foam: 8-15 years depending on environmental conditions
- Replacement scheduling: Plan for backing replacement at mid-life
Factors Affecting Service Life:
- Environmental conditions: Temperature, humidity, chemical exposure, UV radiation
- Maintenance quality: Regular, proper maintenance significantly extends life
- Installation quality: Proper installation prevents premature failure
- Material selection: Higher-grade materials provide longer service life
- Usage intensity: High-traffic areas may require more frequent maintenance
Lifecycle Cost Optimization:
Preventive Maintenance Benefits:
- Cost reduction: Preventive maintenance costs 20-30% of reactive maintenance
- Performance maintenance: Regular care maintains design acoustic performance
- Extended service life: Proper maintenance extends system life by 25-50%
- Energy efficiency: Well-maintained systems support optimal HVAC performance
- Problem prevention: Early detection prevents major system failures
Maintenance Best Practices:
- Staff training: Train maintenance personnel on proper procedures and safety
- Documentation systems: Maintain comprehensive maintenance records and schedules
- Quality suppliers: Use quality cleaning materials and replacement components
- Professional services: Engage qualified contractors for specialized maintenance
- Performance monitoring: Track system performance trends for optimization
End-of-Life Considerations:
- Material recovery: Plan for recycling of aluminum and steel components
- Disposal requirements: Proper disposal of backing materials per regulations
- Reuse potential: Consider reuse of components in other applications
- Upgrade opportunities: Plan for system upgrades during major renovations
- Documentation: Maintain records for future material recovery and disposal
Warranty and Support:
- Material warranties: Typically 10-25 years depending on material and finish
- Installation warranties: 1-2 years on installation workmanship
- Maintenance support: Ongoing technical support and maintenance guidance
- Replacement parts: Availability of replacement components throughout service life
- Technical updates: Access to updated maintenance procedures and best practices
