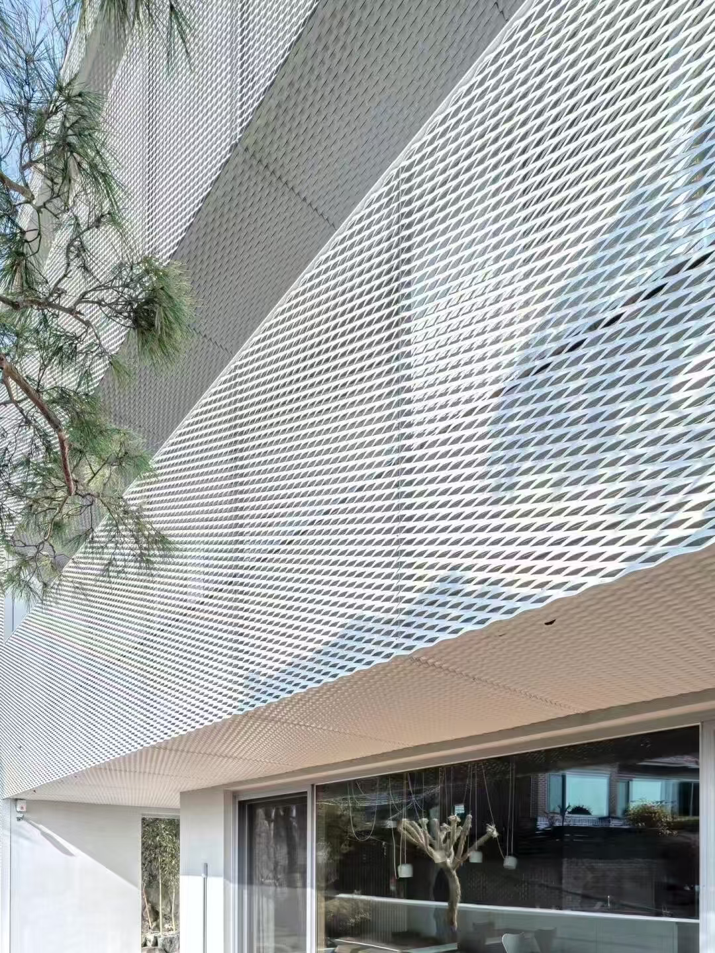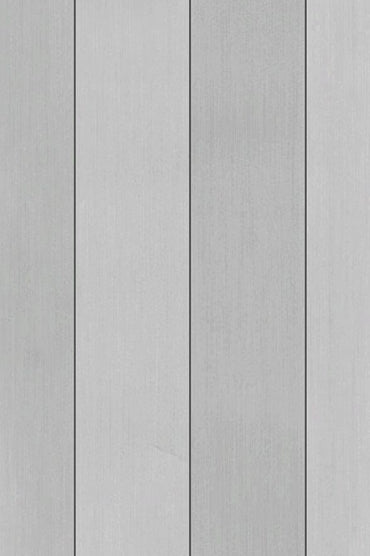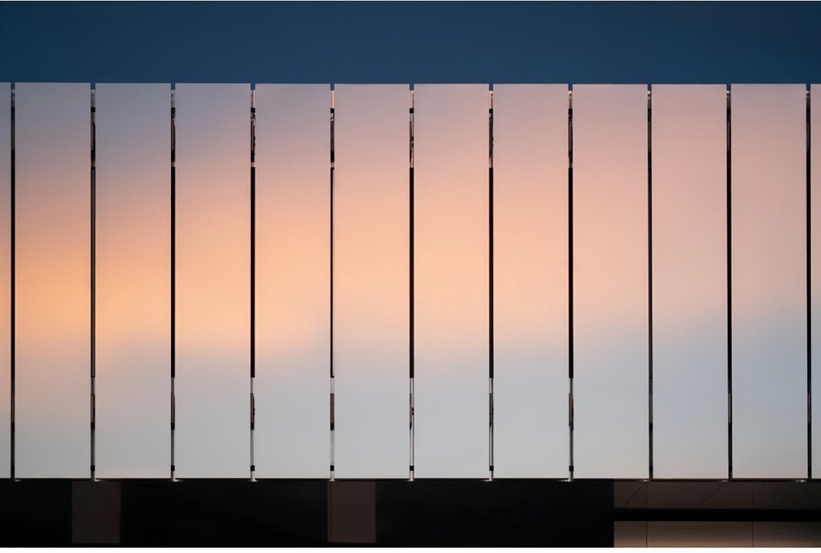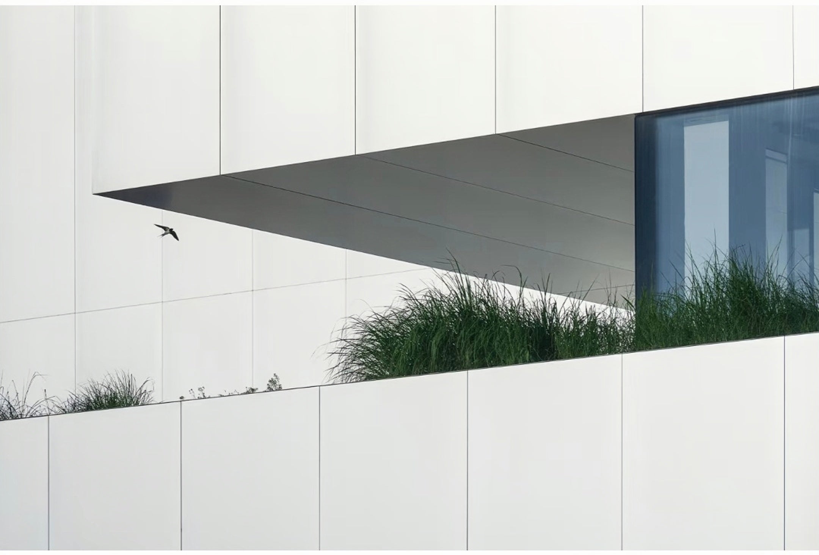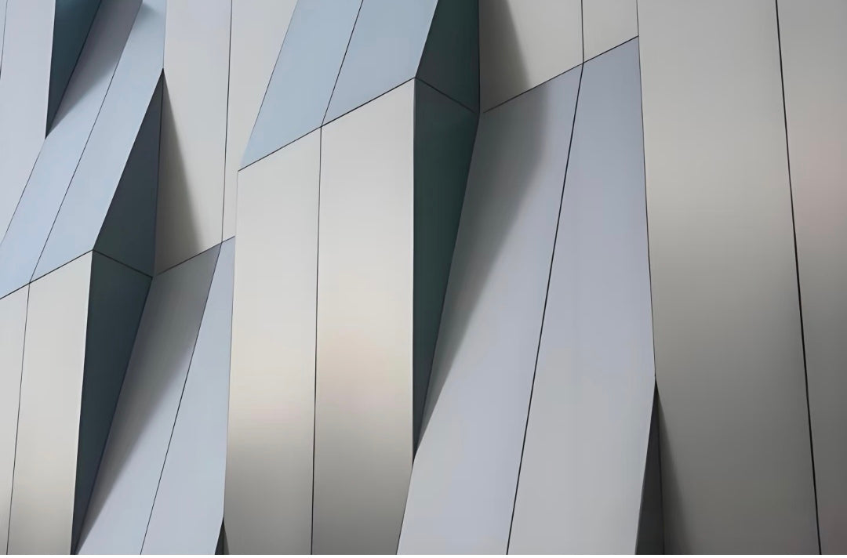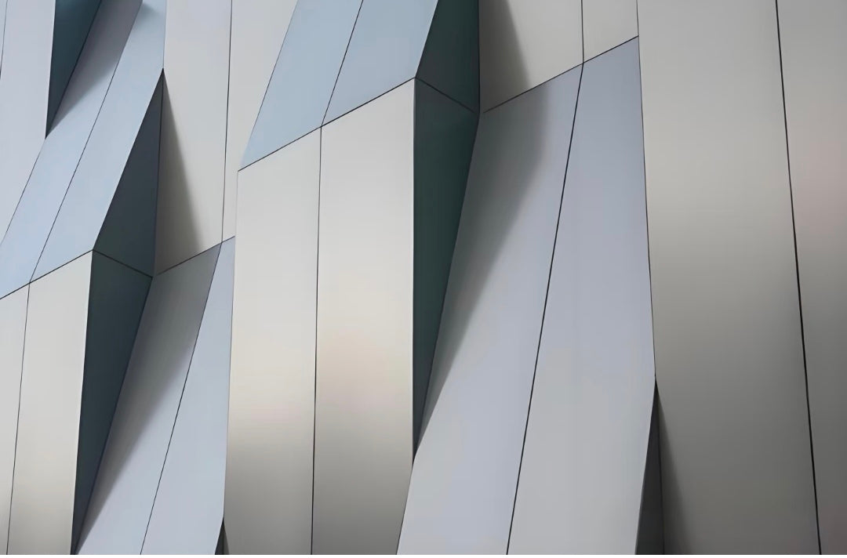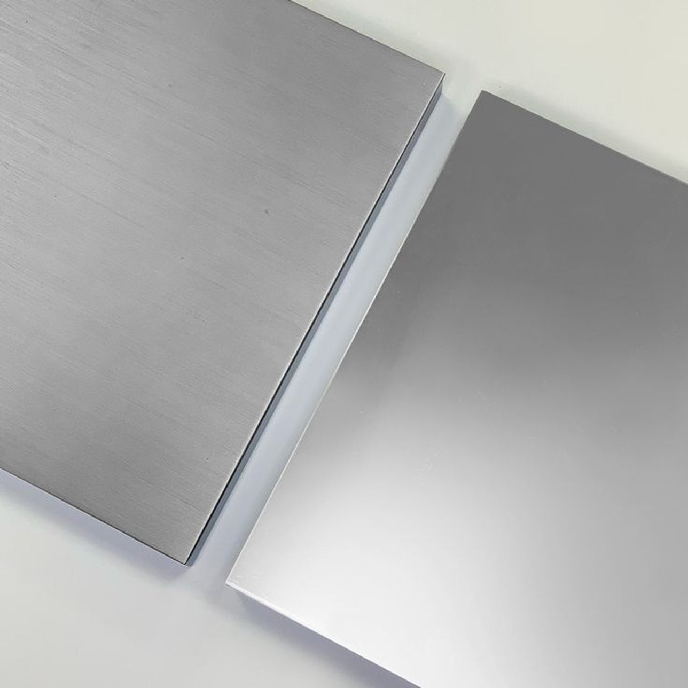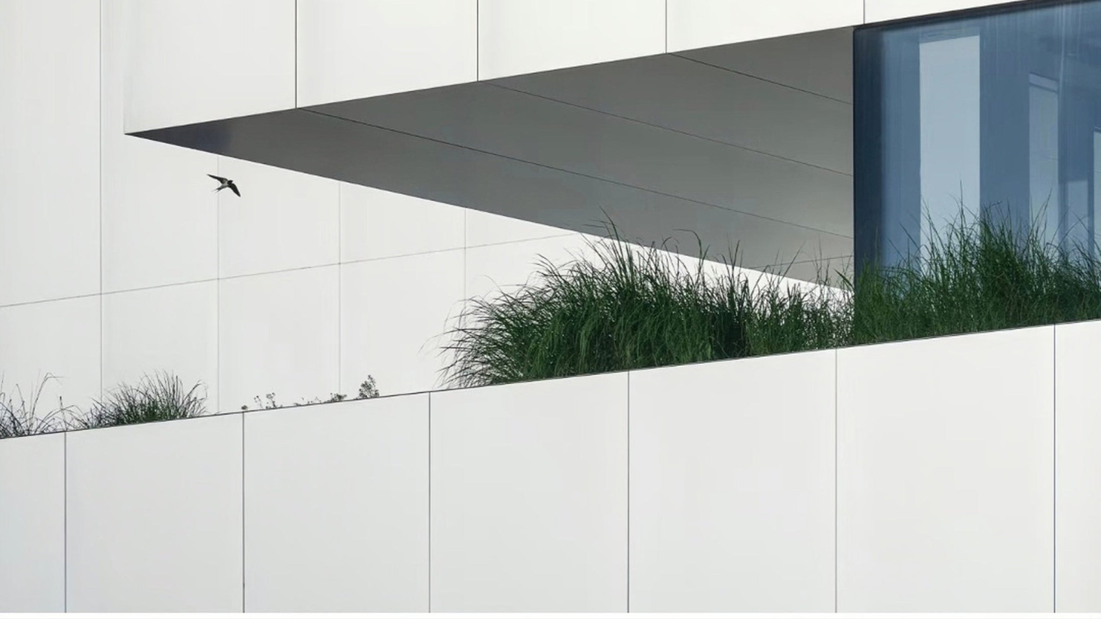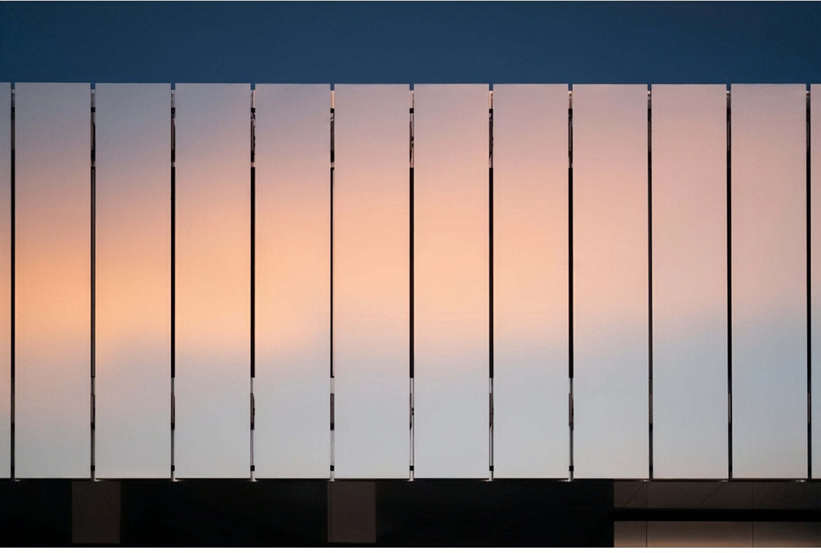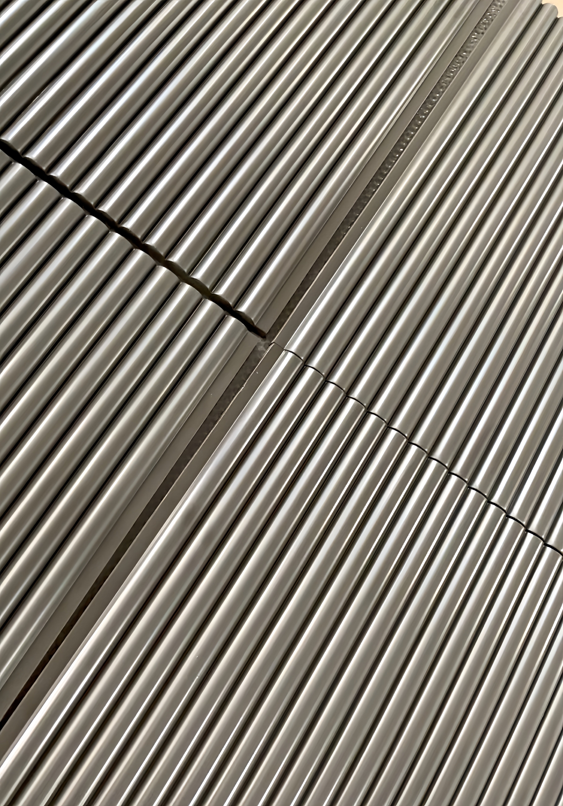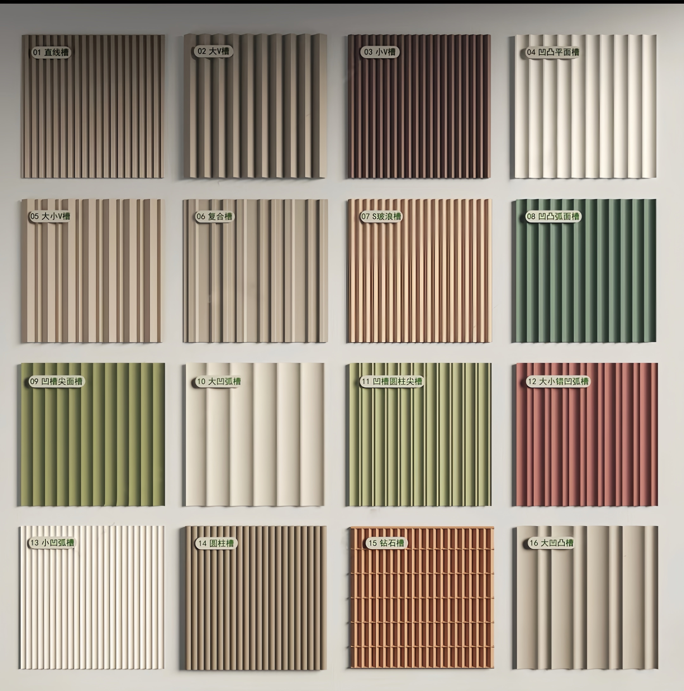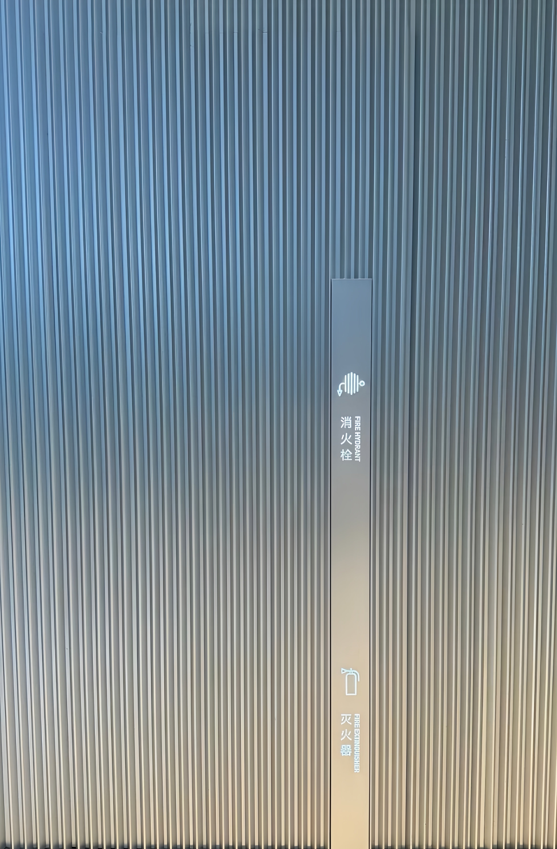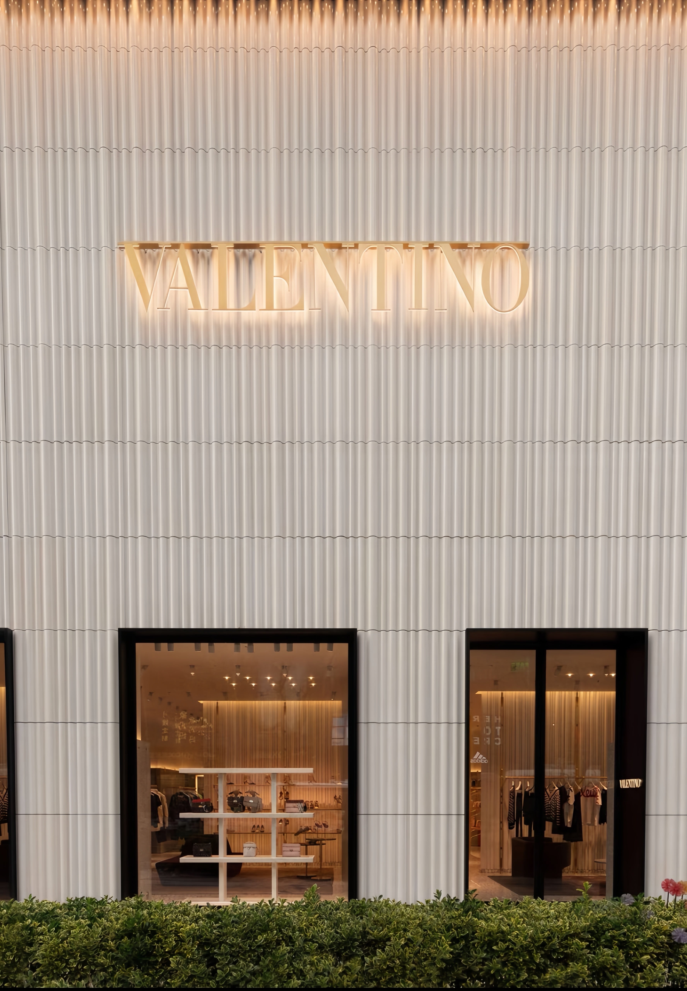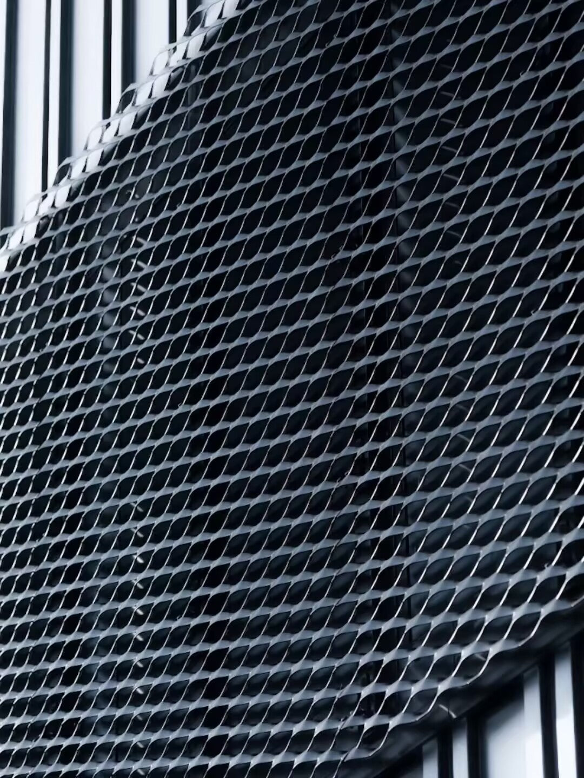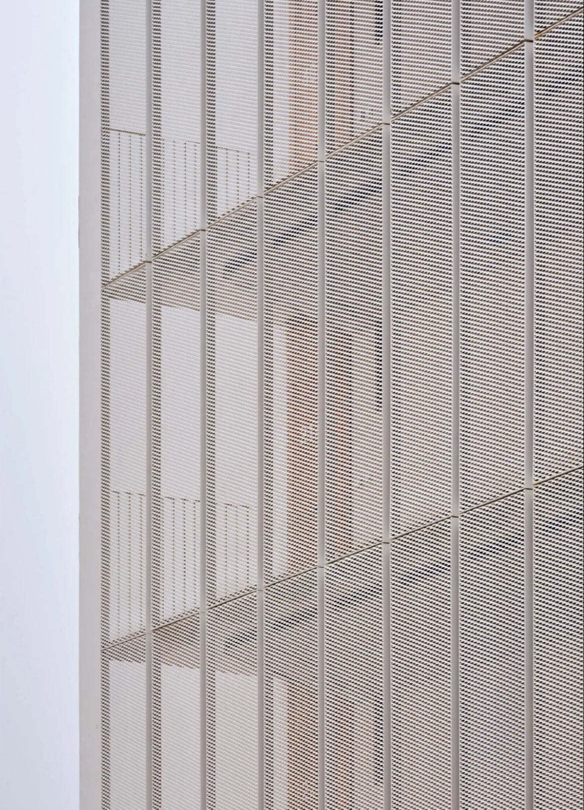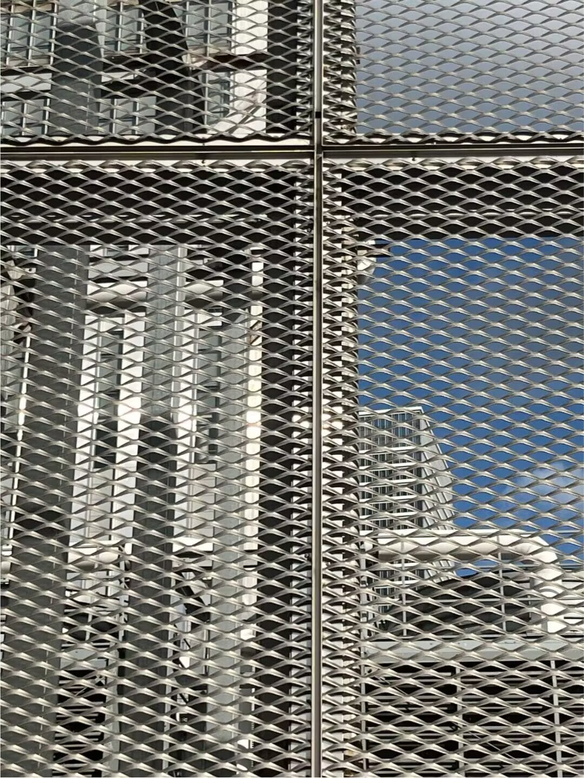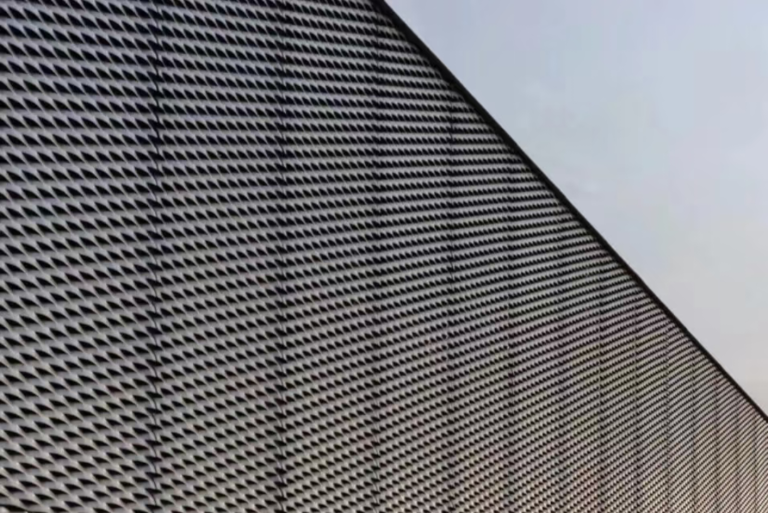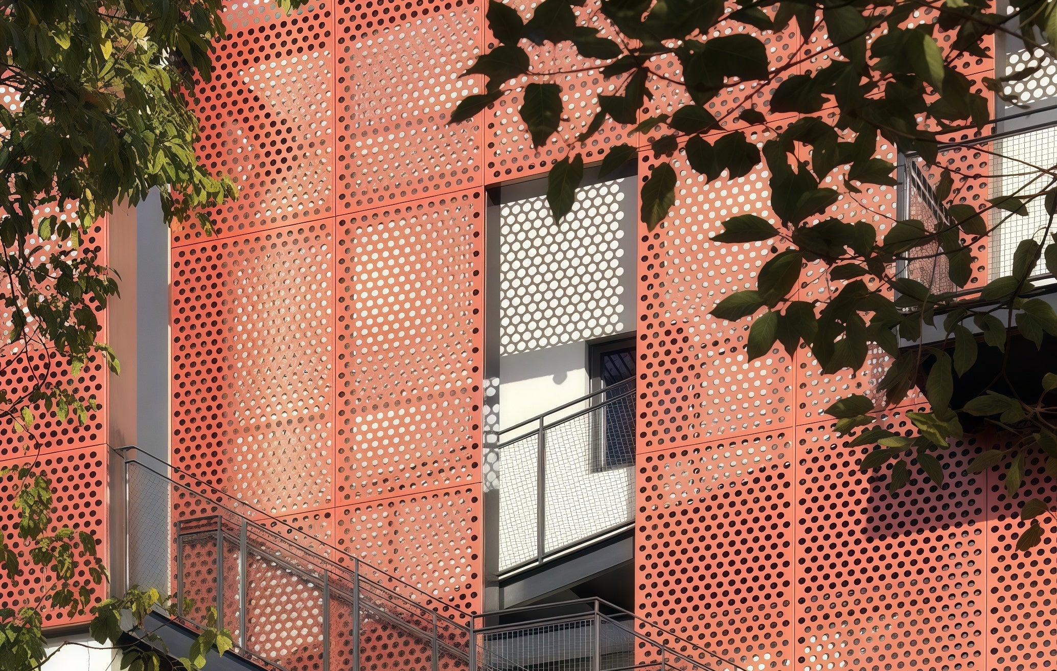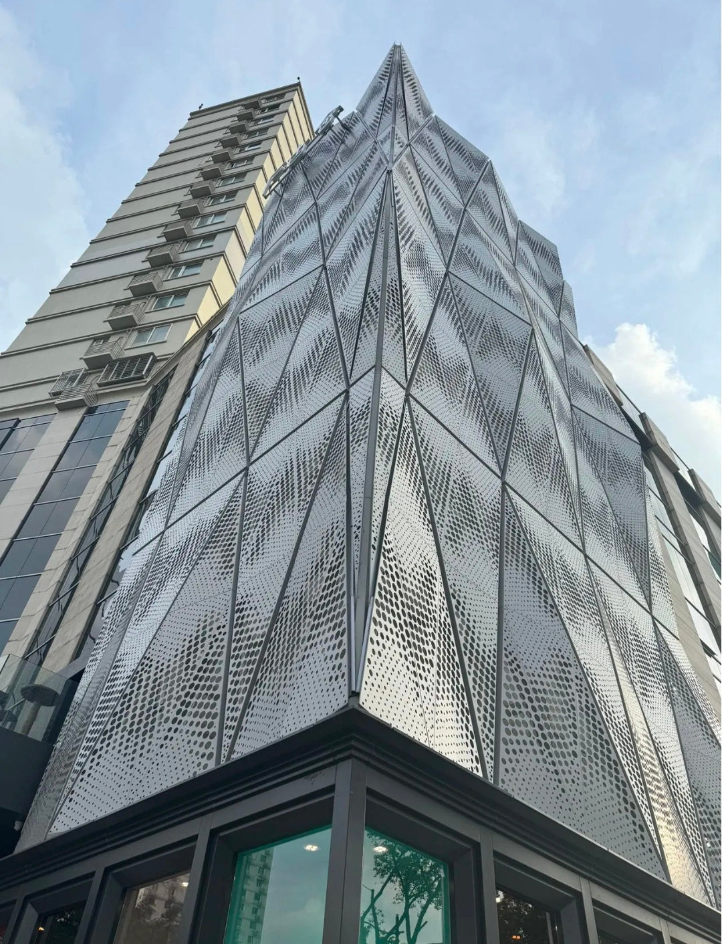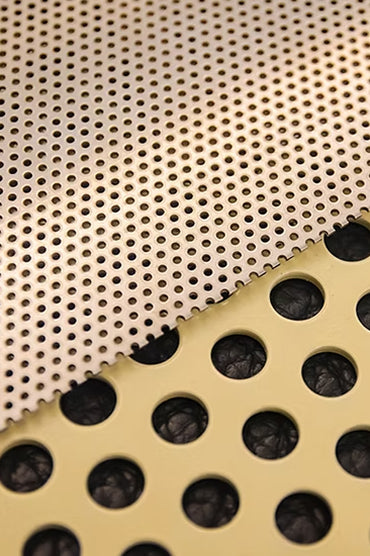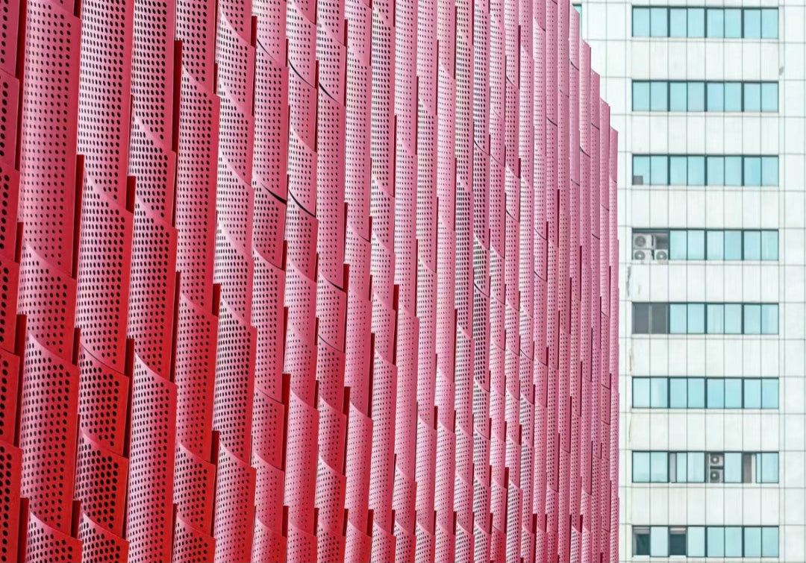FAQs
1. What are cladding/facade metal panels and how do they differ from other exterior wall systems?
Cladding/facade metal panels are engineered exterior wall systems made from high-performance aluminum or stainless steel, designed to protect and beautify building exteriors. Unlike traditional materials, metal facade panels offer:
- Superior Weather Resistance: Withstand extreme weather conditions for 25+ years
- Thermal Performance: Advanced insulation systems reducing energy costs by 20-40%
- Design Flexibility: Unlimited colors, textures, and architectural forms
- Structural Efficiency: Lightweight systems reducing foundation requirements
- Fire Safety: Non-combustible materials exceeding building code requirements
- Low Maintenance: Self-cleaning surfaces with minimal upkeep needs
- Sustainability: 100% recyclable materials with exceptional longevity
2. Which aluminum alloy is best for facade applications?
Alloy selection depends on performance requirements, environment, and budget:
3003 Series Aluminum:
- Best For: Standard commercial facades, moderate climates
- Characteristics: Good strength, excellent formability, corrosion resistant
- Applications: Office buildings, retail centers, residential projects
- Performance: Suitable for most architectural applications
- Cost: Most economical option for quality facade systems
5052 Series Aluminum:
- Best For: High-performance facades, coastal environments
- Characteristics: Superior strength and corrosion resistance
- Applications: High-rise buildings, marine environments, industrial facilities
- Performance: Excellent wind load resistance, extended lifespan
- Cost: Premium pricing for maximum performance
6063 Series Aluminum:
- Best For: Extruded profiles, complex geometries
- Characteristics: Excellent surface finish, good strength
- Applications: Curtain wall frames, architectural extrusions
- Performance: Ideal for precision architectural applications
- Cost: Mid-range pricing with excellent versatility
3. How do I choose between aluminum and stainless steel for facade panels?
Both materials offer excellent performance, but each has specific advantages:
Aluminum Advantages:
- Weight: 65% lighter than stainless steel, reducing structural loads
- Cost: Generally more economical for large facade areas
- Formability: Easier to shape into complex architectural forms
- Thermal Expansion: Lower expansion coefficient, easier detailing
- Color Options: Unlimited colors through coating systems
- Maintenance: Coated surfaces require minimal maintenance
Stainless Steel Advantages:
- Strength: Higher tensile strength for demanding applications
- Durability: Exceptional longevity, especially in harsh environments
- Appearance: Natural metallic finish with premium aesthetics
- Fire Resistance: Superior high-temperature performance
- Sustainability: 100% recyclable with high recycled content
- Prestige: Premium material associated with luxury architecture
Selection Criteria:
- Budget: Aluminum typically more cost-effective
- Environment: Stainless steel better for marine/industrial environments
- Aesthetics: Stainless steel for metallic appearance, aluminum for colors
- Structural Requirements: Stainless steel for high-stress applications
- Maintenance: Both offer low maintenance with proper specification
4. How do insulated metal panels (IMP) improve building energy efficiency?
Insulated Metal Panels provide superior thermal performance through advanced design:
Thermal Performance Benefits:
- Continuous Insulation: Eliminates thermal bridging common in traditional systems
- R-Values: R-15 to R-30+ depending on insulation thickness
- Air Infiltration: Factory-sealed panels eliminate air leakage
- Thermal Mass: Metal skin provides thermal mass benefits
- Moisture Control: Vapor barriers prevent condensation issues
Energy Savings:
- Heating Costs: 20-40% reduction in heating energy consumption
- Cooling Costs: Reduced solar heat gain and air infiltration
- HVAC Sizing: Smaller HVAC systems due to reduced loads
- Peak Demand: Lower peak energy demand reduces utility costs
- Annual Savings: Typical payback period of 5-8 years
Insulation Core Options:
- Polyurethane (PUR): Highest R-value per inch, excellent adhesion
- Polyisocyanurate (PIR): Fire-resistant, stable R-value over time
- Mineral Wool: Non-combustible, excellent fire performance
- Expanded Polystyrene (EPS): Cost-effective, good thermal performance
Green Building Benefits:
- LEED Credits: Contributes to multiple LEED credit categories
- Energy Star: Helps achieve Energy Star building certification
- Code Compliance: Exceeds most energy code requirements
- Carbon Footprint: Reduces building operational carbon emissions
5. What R-values can be achieved with metal facade systems?
R-values vary significantly based on system type and insulation strategy:
Insulated Metal Panel (IMP) Systems:
- 2" Core: R-12 to R-15 depending on insulation type
- 3" Core: R-18 to R-22 for standard applications
- 4" Core: R-24 to R-30 for high-performance buildings
- 6" Core: R-36 to R-45 for extreme climate applications
- Custom Thickness: Up to R-60+ for specialized applications
Rainscreen Systems with Continuous Insulation:
- Standard Systems: R-20 to R-30 with exterior insulation
- High-Performance: R-40 to R-60 with thick continuous insulation
- Passive House: R-60+ for ultra-low energy buildings
- Custom Solutions: Unlimited R-values with proper design
Factors Affecting R-Value:
- Insulation Type: Polyurethane provides highest R-value per inch
- Thermal Bridging: Continuous insulation eliminates thermal bridges
- Air Sealing: Proper air sealing maintains effective R-value
- Installation Quality: Proper installation critical for performance
Climate-Specific Recommendations:
- Hot Climates: R-15 to R-25 typically sufficient
- Mixed Climates: R-20 to R-35 for year-round comfort
- Cold Climates: R-30 to R-50 for heating efficiency
- Extreme Climates: R-50+ for maximum performance
6. How do you calculate wind loads for high-rise facade systems?
Wind load calculations follow established building codes and engineering principles:
Code Requirements:
- ASCE 7: American standard for minimum design loads
- IBC: International Building Code requirements
- Local Codes: Regional modifications for local conditions
- Seismic Considerations: Combined wind and seismic loads
Calculation Factors:
- Basic Wind Speed: Regional 3-second gust wind speeds
- Exposure Category: Terrain roughness and surrounding buildings
- Building Height: Increased wind pressure with elevation
- Building Shape: Aerodynamic effects and pressure coefficients
- Panel Location: Corner, edge, and field panel pressure differences
Typical Design Pressures:
- Low-Rise Buildings (under 60'): 20-40 PSF design pressure
- Mid-Rise Buildings (60'-300'): 40-80 PSF design pressure
- High-Rise Buildings (over 300'): 80-150+ PSF design pressure
- Extreme Locations: 200+ PSF for hurricane-prone areas
Structural Design Considerations:
- Panel Thickness: Increased thickness for higher pressures
- Fastener Spacing: Closer spacing for higher loads
- Substructure: Adequate support structure design
- Deflection Limits: L/175 to L/240 deflection criteria
- Safety Factors: 2.5 to 4.0 safety factors depending on application
Testing and Verification:
- Wind Tunnel Testing: For complex or tall buildings
- Structural Testing: ASTM E330 pressure testing
- Mock-up Testing: Full-scale wall testing for critical projects
- Third-Party Review: Independent structural review
7. What are the seismic considerations for facade systems?
Seismic design ensures facade systems accommodate building movement during earthquakes:
Seismic Design Principles:
- Drift Accommodation: Systems must handle inter-story drift
- Connection Design: Flexible connections prevent damage
- Panel Interaction: Adjacent panels must not interfere during movement
- Glazing Considerations: Glass and panel compatibility during seismic events
Design Requirements:
- Story Drift: Typically 1/400 to 1/200 of story height
- Connection Types: Sliding, pinned, or flexible connections
- Clearances: Adequate gaps between panels and structure
- Sealant Selection: High-movement sealants for seismic joints
System Types for Seismic Zones:
- Pinned Systems: Allow rotation but resist wind loads
- Sliding Systems: Accommodate horizontal movement
- Flexible Systems: Elastomeric connections absorb movement
- Isolated Systems: Complete isolation from structural movement
Testing Requirements:
- Racking Tests: Simulate building drift conditions
- Dynamic Testing: Earthquake simulation testing
- Cyclic Testing: Repeated movement testing
- Full-Scale Testing: Complete wall system testing
